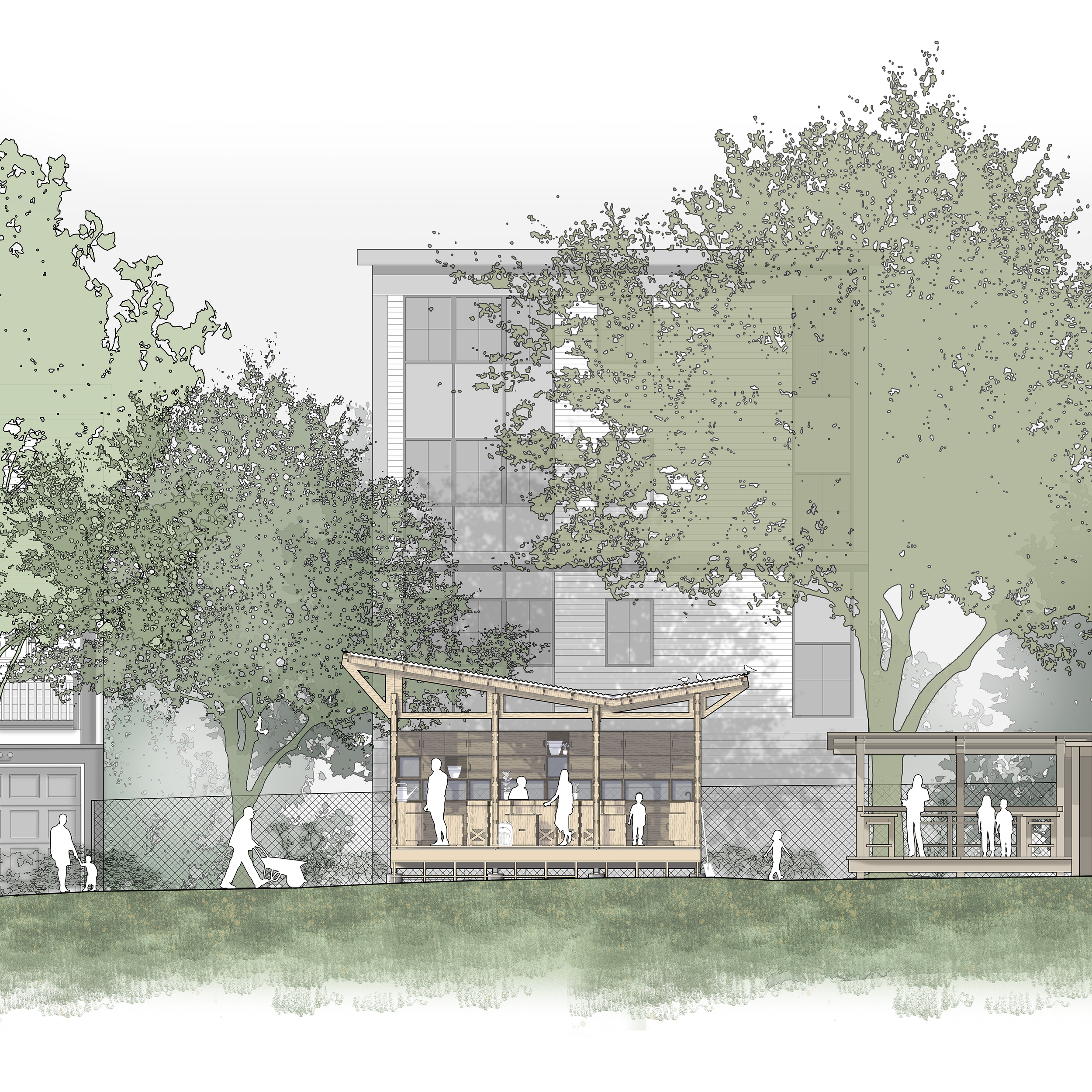
While collaborating closely with the Thornton St. Farm volunteers, Roxbury Community, and fellow Wentworth Architecture Students, The urban garden community teaching pavilion was developed to cater to the expanding activity on its flourishing site. A CNC-milled pavilion utilizes the advantages of pre-fabrication methods that can adapt and attach a multitude of features to suit all the possible usages of the pavilion. The structure combines modular furniture, componentized assembly practices, and an enriched community of volunteers to curate the purpose of this project. TITLETHORNTON ST. TEACHING PAVILION TIME PLACE 2023 - YEAR IVROXBURY, MASSACHUSETTS PROJECT URBAN GARDEN TEACHING PAVILION SIZE TEAM200 sqftEMERGING TECH STUDIO 24' COLLABERATERS YOUTH BUILDS BOSTON HALEY HOUSEANNIMATION BY THOMAS WORDEN
SITESITE CONTEXTVIEWSSITE STRUCTURE AXISSTRUCTURAL BAYSACTIVITY AXISINTERIOR ARRANGMENTSROOF EXPRESIONROOF DIVISIONCOMMUNICATIONRAIN ACTIVITY
























